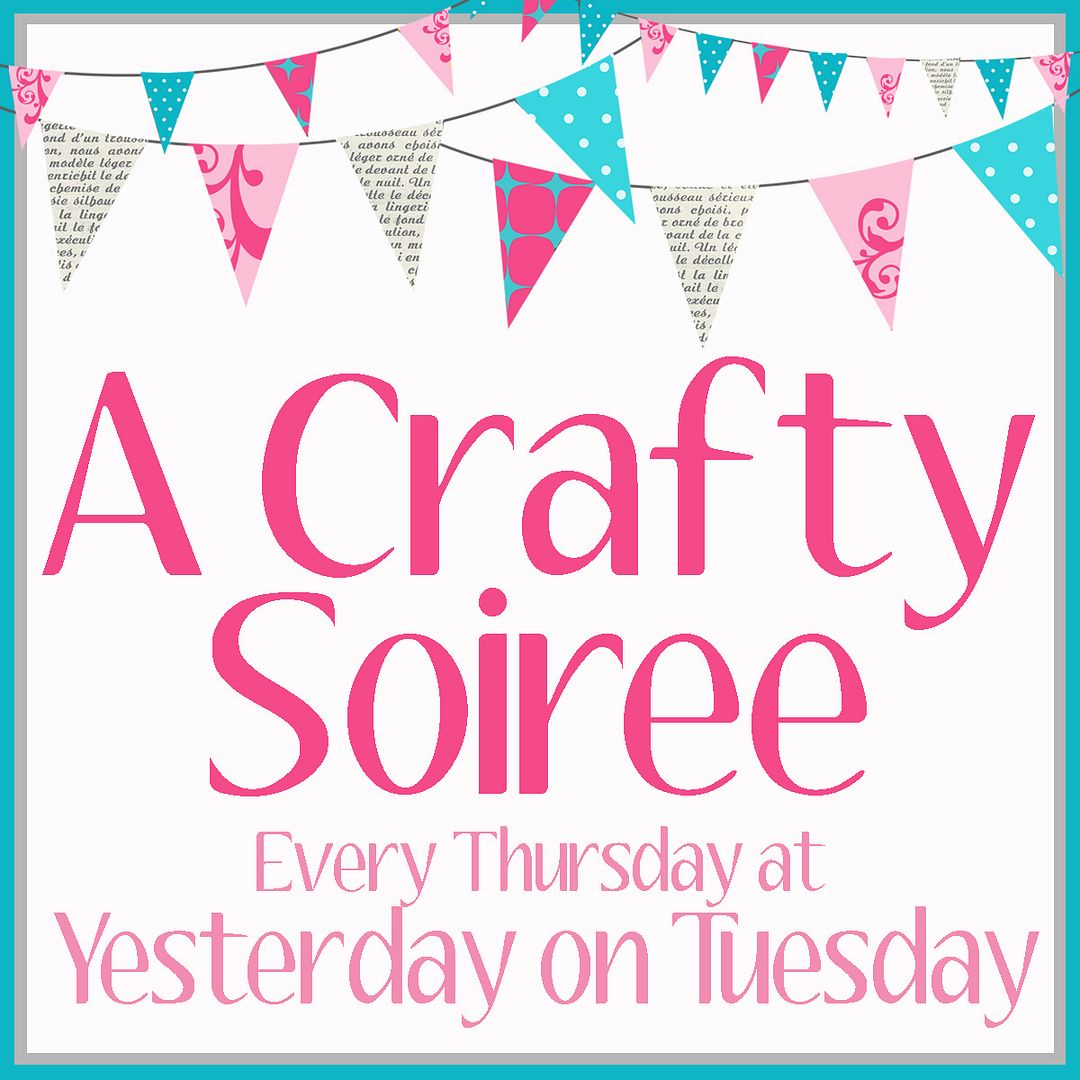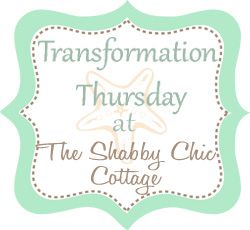
I’d love to say we’re all unpacked and settled after the move.
But I can’t.
There’s so much to do around this place, it makes my head spin. And while I’d love to wile away the hours reminiscing about more of my business horrors, work calls.
Nothing like a new mural project to get my blood pumpin’!
So, I’m in the preliminary planning stages of this mural project. First step? Meet the client and look at the job site.
The mural space is in a very cool rotunda that’s right off the main entrance to the home.

This is the entryway from the family room.

Moving a little farther into the family room and there’s this cut-out window.
This area, next to the window, will be one of the main focal points – I think.

This is the view from the kitchen/dining room. You can get a better sense of the curvature in this shot.
See that same area next to the window? Yeah – that’s why I want it to be a focal point – you can see it from the family room and the kitchen/dining room.

This photo is taken from inside the rotunda, looking out to the family room and the study on the right side of the front door. Now that I look at this, I’m thinking this area could use something too, but I’ll see what the client thinks.
On my first meeting with the client, I listen to everything they want – if they know what they want, and luckily these clients do know (saves a lot of time) – then take any measurements.
The measurements are really just to give me a sense of scale to sketch/paint a rendering. I rarely need precise measurements for a mural.

Nope – I wouldn’t call this scribbling ‘precise’. Just notes from my meeting with the clients since my pea brain can’t seem to remember what I had for dinner last night, much less what people tell me they want painted on their walls.
Basically I have a space 10 feet wide by 14 feet high to work with. Nothing on the ceiling. {thank you, thank you – my neck thanks you!}
She wants the mural to reflect the natural habitat surrounding their home – oak & sycamore trees. And some wildlife – an egret and falcon.
He wants a golf green (she wants the green to be little – itsy-bitsy) and a branch from the oak tree on the outside of the room, over the cut-out window on the family room side.

I was beyond thrilled when I saw these pictures she took of the surrounding habitat. Regular ol’ snapshots! That I could take home!

Isn’t this bridge awesome?
If clients even have some idea of what they want painted, it saves me oodles of time. But to have actual photographs? That we looked at together and she pointed out all the things she liked?
Lovely!

Even though I now Google most of my visual references, I still tear magazines & catalogs apart like a mad woman. And I had just found this cool egret, just a few days before the clients called me.
Which explains why I could even find the picture – ha! Years ago, before Google images, I cataloged all my photo references in albums. I still have those things somewhere.
Growing up in the California foothills, I have seen tons and tons of oak trees.

But looky what I found driving thru Mickey D’s?
Hey! A girl’s gotta eat!
(Part of my mural ‘process’ is treating myself after I’ve booked a new client and, yes, McDonald’s qualifies as a ‘treat’.)
Now the work starts – including everything the client wants in a way that makes sense visually.

This came together pretty fast . . . until I looked again at the photos of the space – 10’ wide by 14’ high.
Whoopsie-daisie. I have to shift some stuff around to make this taller, rather than wider.

I know – you can’t see a dang thing, can you? This is my pencil sketch, more to proper scale. Once I get it penciled in, then I grab my Sharpies.

Can you see it a little better now? I’ll paint it in later so the client has some idea about hues & shades.
I know a lot of muralists don’t do full renderings like this, but, for me, it’s the only way to communicate what I’ve interpreted from the clients.
It’s usually not necessary for nurseries and kids’ rooms because I’m using bedding or themes for inspiration.

I think I covered everything they asked for, but we’ll see after I paint it in and email it to them.
See the placement of the oak tree? It’s next to that window so it’ll be seen from both the family room and the kitchen. And, one of his ‘wants’ was to have a branch over the cut-out on the family room side. I think this placement works well for that.
So that’s Step 1 in the mural process, which can actually take more time than the actual painting. But if I’ve planned it well at this stage (and the client likes it, of course), then the painting goes faster and easier and is much more fun.
Can I just tell you how good it feels to be working & painting again? The house & the boxes can wait - I’ve got my mojo back!
And check out my new little workspace. I don’t have it fully set up yet, (or pulls on the drawers) but the natural lighting is AWESOME!

And look what’s outside my window. Hey! I didn’t even need to drive thru McD’s!

Yeah, I did. I can make a meal outta just their fries & a coke!





No comments:
Post a Comment